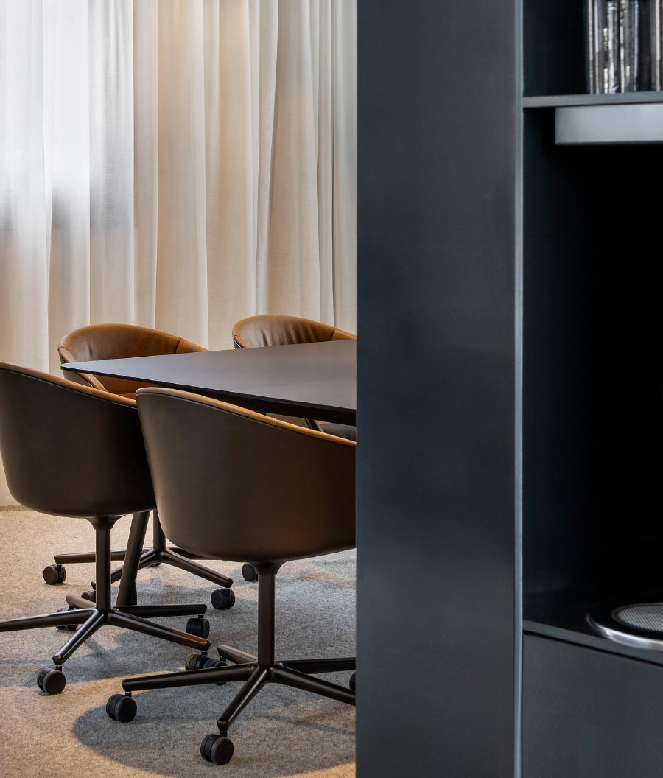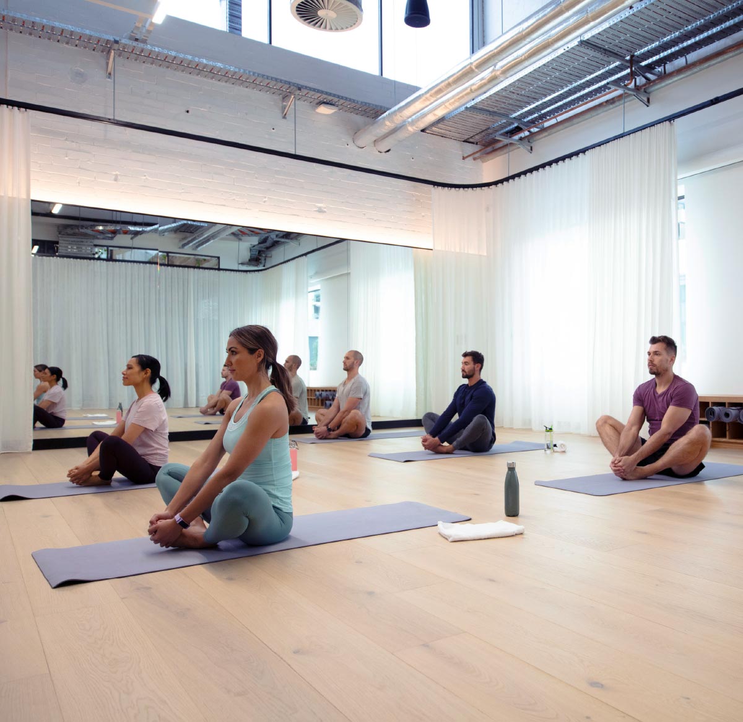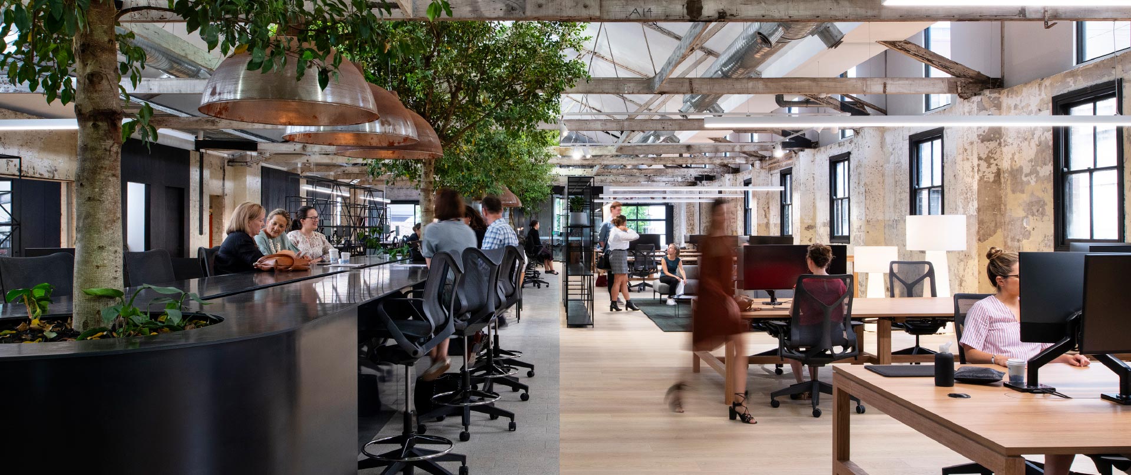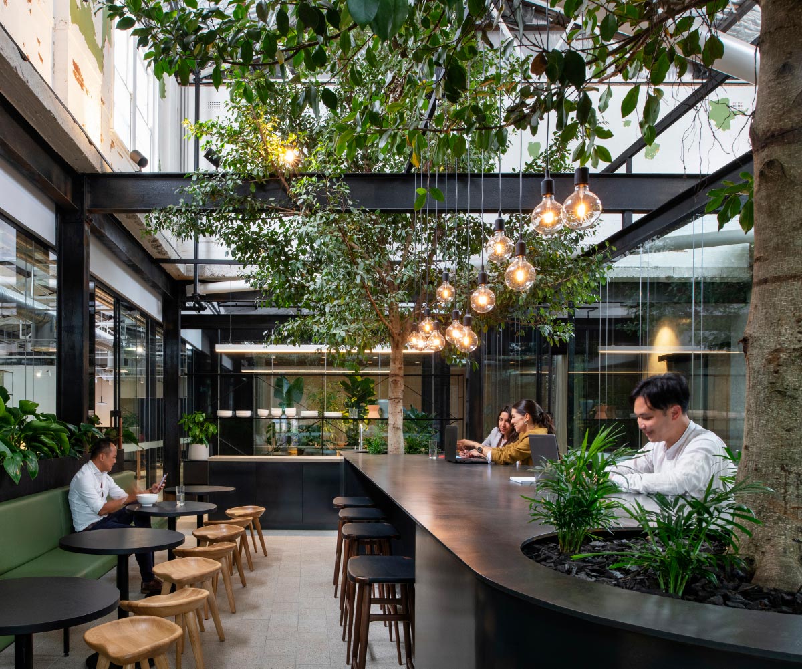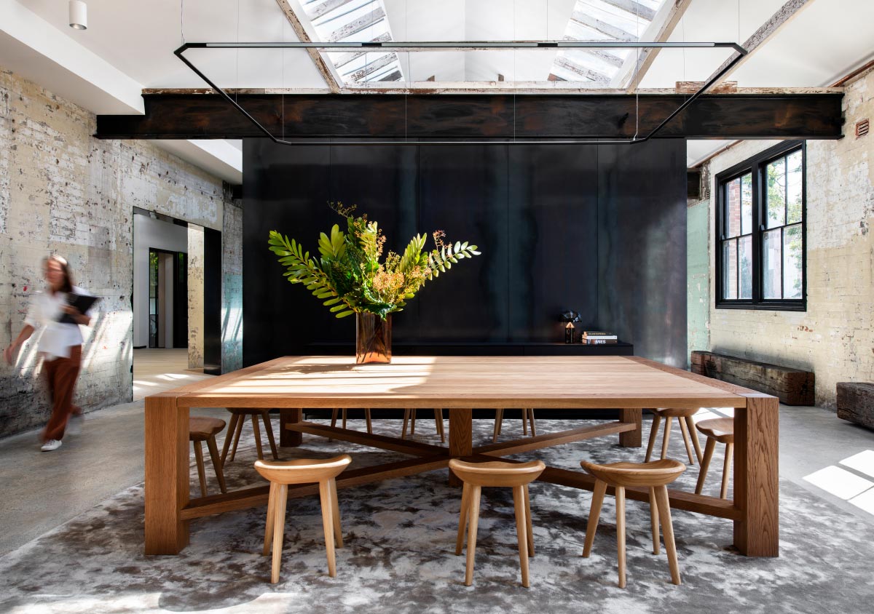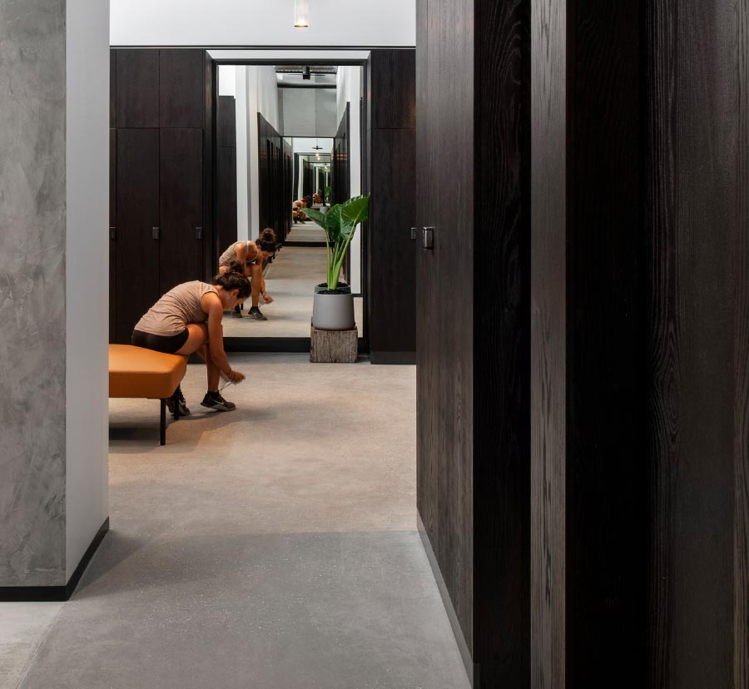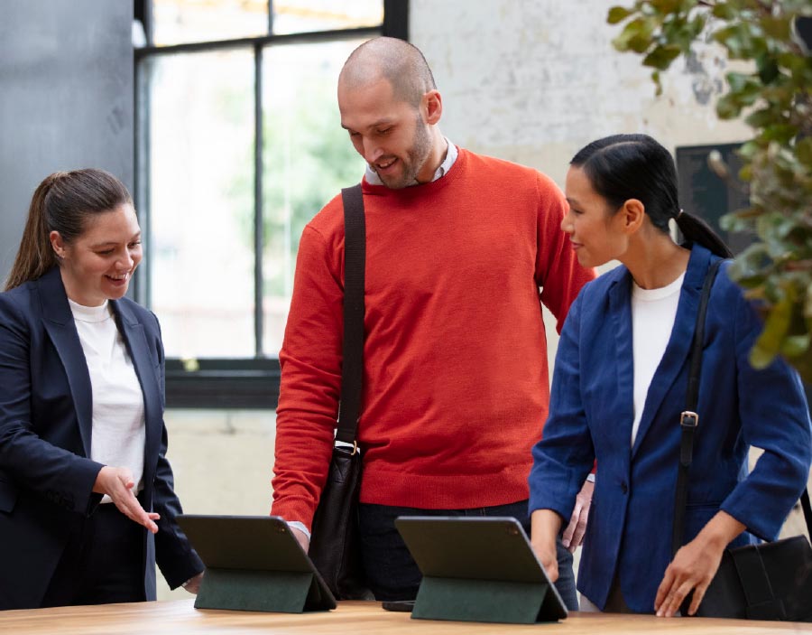
One of the things Todd hadn’t anticipated was how much time people would spend working outside. “It’s incredible,” she says, “to be in a workplace where you spend a good deal of your day outdoors. You can schedule meetings outdoors or have impromptu meetings. It’s been really successful and a wonderful thing to see.”
While some companies still struggle to motivate staff to come back to the office, Goodman has had the opposite experience. “We thought if people came into the office two to three days a week, that would be great,” says Todd.
The reality is people are choosing to work in the office more often and it’s this enthusiasm to come in that McGilp is most proud of. “In truth, we’re oversubscribed” he says. “But our aim was always to give our people the flexibility – the choice – to work their day in the way that suits them. People want to come in because it’s a great space to work in.”
It’s not only Goodman people who want to come into The Hayesbery. The team are also bringing in their customers, their suppliers, families and friends. “It’s completely different than anything else on the market at the moment,” says Todd enthusiastically, “It’s fit for purpose, and it’s not like anything anyone’s really seen before.”
Some customers have asked whether Goodman could create another Hayesbery for their business, and while McGilp says of course that’s possible, it’s not about just duplicating the design, it’s a process. “I think you’ve got to really know your people,” he says. “I think the thing we did best here was solve for our own culture, first and foremost.”
But that doesn’t mean his team can’t take learnings from The Hayesbery and apply them to other commercial projects. According to McGilp, Goodman has plans to speculatively develop some fully formed fitouts in the near future. “This is an opportunity for us to take it up a level,” he says.
“One of the best things we’ve done since completing The Hayesbery was to engage Kori Todd,” he explains. “The purpose of that was to do two things: one was to solve planning challenges with improved design, and the other was to think about our buildings from a human experience perspective – so we can walk the journey of the truck driver, the supplier, the office manager, CEO. We’ve not really done that before, so I think that’s really stepping into the customer’s shoes a little further.”
Todd, too, is excited about where the industrial sector can go. “Some of what we’ve done at The Hayesbery absolutely has the ability to translate into some of those projects,” she says. “I think when we talk about what that means for industrial projects, the opportunities are tremendous.”


